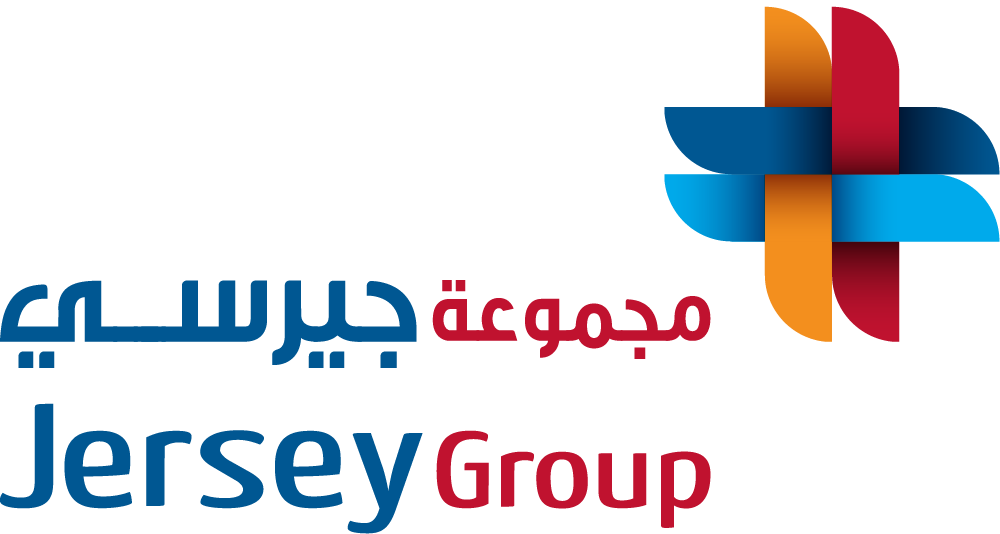
-
Engineering & Building Services

-
BIM MEP Modelling
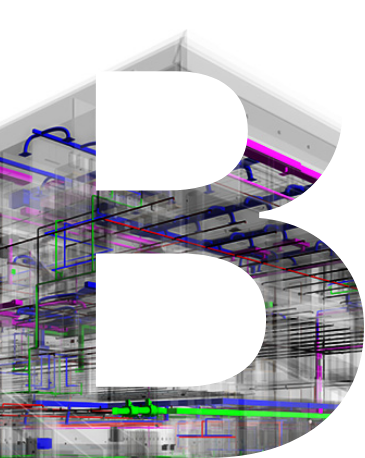
-
MEP Drafting Services
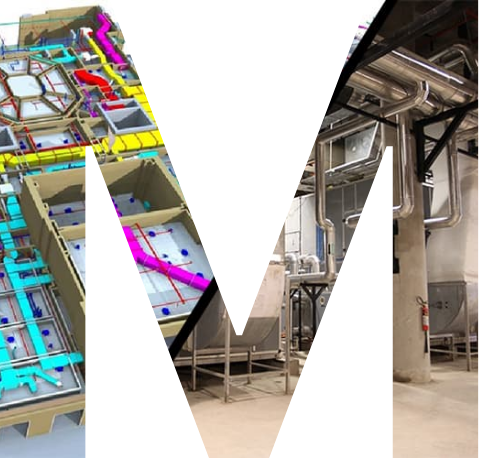
-
Value Engineering

-
Quantity take-off


Architectural Services
Our architectural BIM services support architects, designers, engineers, general contractors, fabricators, owners, and facility managers. Our services support starts from, design development, construction documentation, presentation modeling, procurement schedules and as-built modeling.
Architectural Revit Template Creation
Architectural Revit Modelling
Interior Furniture Modelling
Landscape Modelling
Architectural Shop Drawings
4d Construction Sequencing
Material Take-off
Custom Revit Family Creation
Architectural BIM Services
Engineering & Design - Building Services
With a large team of highly exceptional professionals, we offer a broad range of MEP Design support services to owners, consultants, main contractors and MEP contractors.
We offer our design expertise throughout the development cycle; from requirements definition through to systems integration and validation.
We offer our design expertise throughout the development cycle; from requirements definition through to systems integration and validation.

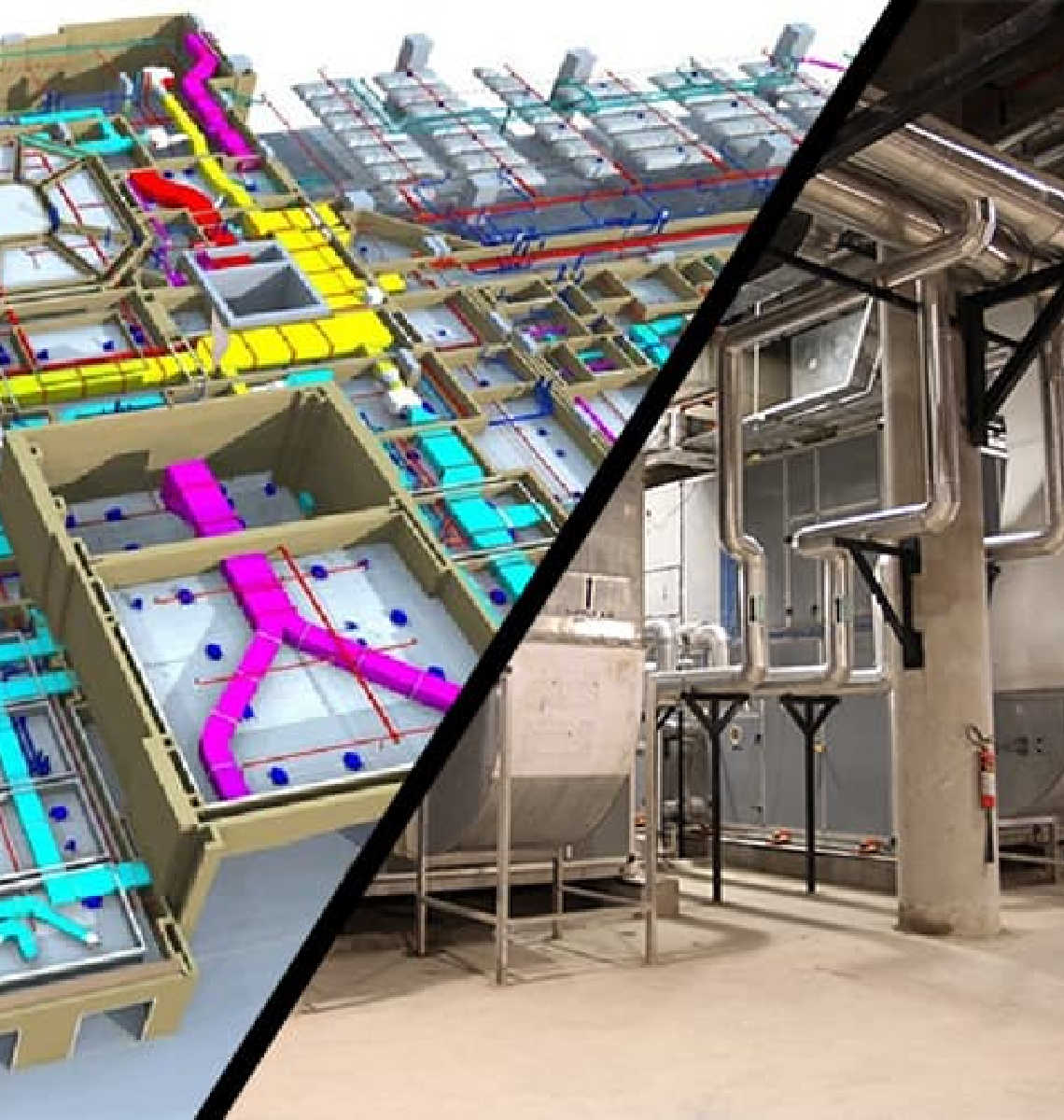
Mechanical Systems Design Calculation
Electrical Systems Design Calculation

TOOLS
Software Expertises








BIM MEP Modeling
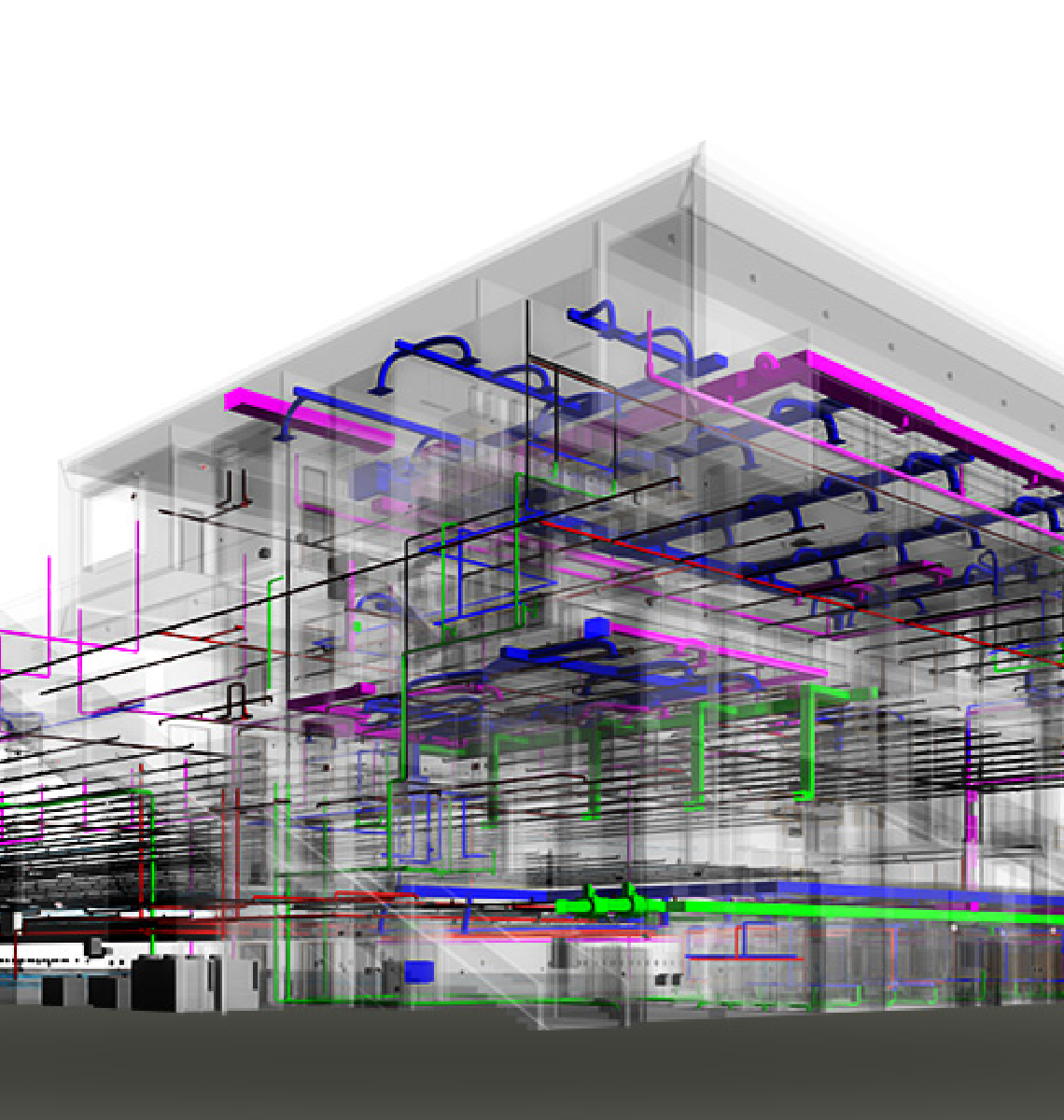
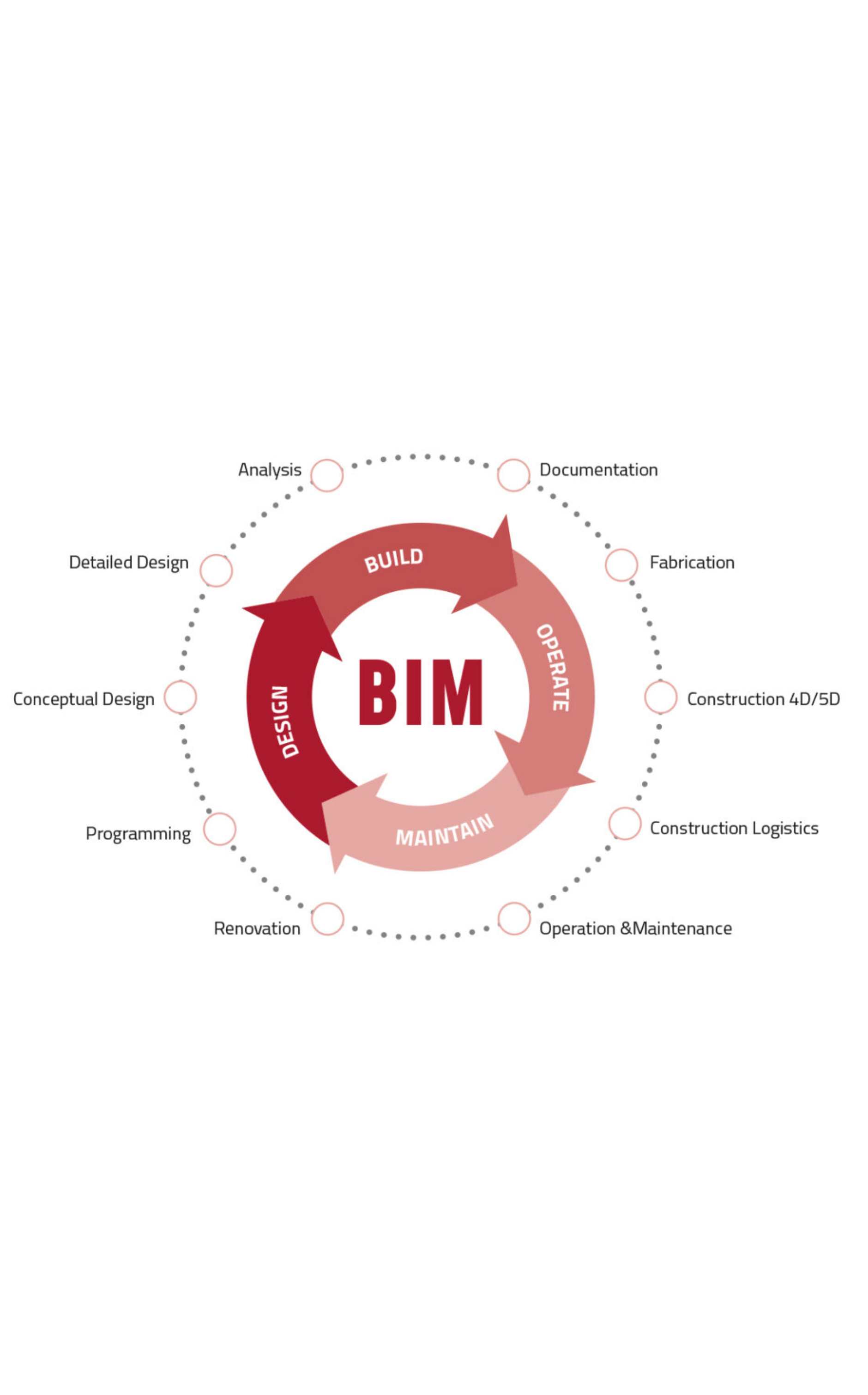
BIM
By providing a BIM-MEP 3D model, we are able to offer several advantages to our clients:
1
BIM - MEP 3D model allows clients to create and examine virtual representations of the Mechanical, Electrical and Plumbing (MEP) systems, and other utilities of their project
2
The BIM MEP Model can be used to generate accurate shop drawings and address any design issues before construction actually begins
3
The BIM MEP Model enables us to ensure that there are no clashes between the MEP services and factors such as the Architectural and Structural elements.
4
Prevents site- based disputes as well as services that have already been coordinated
5
Allows any number of views, sections and detailed drawings to be produced easily & quickly
6
Pre-fabrication technology in building services (MEP) helps MEP contractors save money, time and quality. 3D modeling allows accurate drawings of the modules to do pre-fabrication engineering.
TOOLS
Software Expertises








MEP Drafting Services
Preparation of MEP shop drawings and getting these approved is one of the major challenges that contractors face.
Our teams also raise RFIs on behalf of the clients to ensure appropriate & adequate information is available for design the services and to avoid construction delays in the future.
We provide superior quality, time and cost-effective Computer Aided Design & Drafting (CADD) Services and shop drawings for the following systems in MEP & Infrastructure domains:
Our teams also raise RFIs on behalf of the clients to ensure appropriate & adequate information is available for design the services and to avoid construction delays in the future.
We provide superior quality, time and cost-effective Computer Aided Design & Drafting (CADD) Services and shop drawings for the following systems in MEP & Infrastructure domains:


Mechanical Engineering
TOOLS
Software Expertises








Value Engineering
Value engineering (VE) is a systematic method to improve the “value” of goods and services by using an examination of function. Value, as defined, is the ratio of function to cost. Value can therefore be increased by either improving the function or reducing the cost.
Value Engineering opportunities may arise from:
Over designed services
Rerouting of services
System redesign
Product / System Lifecycle (PLC) considerations
We have a team of design engineers who are trained and experienced in value engineering of MEP systems.
Value Engineering opportunities may arise from:
We have a team of design engineers who are trained and experienced in value engineering of MEP systems.

TOOLS
Software Expertises








Quantity Take-Off
Quantity take-offs are a detailed measurement of materials and labor needed to complete a construction project. Our highly experienced estimators help you to estimate the required quantities during the pre-construction phase. This process includes breaking the project down into smaller and more manageable units that are easier to measure or estimate.
Quantity take-off services offered for enquiries received with MEP drawings in PDF / AutoCAD formats
Estimation Team trained in Bluebeam Revu Software
This tool helps to comprehensively capture the quantities.
Accuracy is ensured by tracking locations of markups

TOOLS
Software Expertises








Send an enquiry
Our support is few clicks away. How can we help you?

